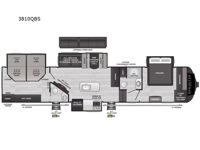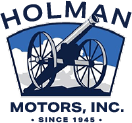Keystone RV Sprinter Limited 3810QBS Fifth Wheel For Sale
-

Keystone Sprinter Limited fifth wheel 3810QBS highlights:
- Private Bunkhouse
- Full-Reclining Theater Seating
- Outdoor Refrigerator
- Dual Entry Doors
- Kitchen Island
A bath and a half makes this fifth wheel a clean decision! From the moment you walk in you will be met with an open and inviting living and kitchen area. This area has full-reclining theater seating with massage, lights, and USB across from a fireplace and 50" LED HDTV, so you'll spend your nights in true comfort. Next to the theater seating is a booth dinette with hinged storage access but can be switched out for either an optional super sofa that also replaces the theater seating. One of the best features of this fifth wheel is the rear private bunkhouse. The bunkhouse has two sets of 51" x 74" bunk beds with flip-up bottom bunks that sit in a slide for added walking space, an entertainment/wardrobe, and even its very own half bathroom which also has one of the dual entry doors to the unit. The chef will have an easy time cooking indoors with the kitchen island and everyone will appreciate having an outdoor refrigerator to grab a cold beverage from while sitting under one of the two awnings!
Nothing else says "Camping Made Easy" quite like the Keystone Sprinter Limited fifth wheels and travel trailers do! These luxe RVs offer a premium experience that you'll be dying to be a part of. With unmatched technology, comfort, functionality, and quality, it's no wonder the Sprinter Limited is on everyone's wish list. You can stretch out and stay a while with the 2" aluminum framed and laminated sidewalls, and the thermal package keeps you comfortable even when the weather is extreme. Some of the deluxe amenities that have been included on the Sprinter Limited are the Thomas Payne luxury collection furniture, crown molding, Congoleum vinyl flooring with one-piece Dyna Span marine-grade decking, solid-surface countertops, and a deep single-basin stainless steel industrial sink.
Have a question about this floorplan?Contact UsSpecifications
Sleeps 8 Slides 4 Length 42 ft 11 in Ext Width 8 ft 4 in Ext Height 13 ft 4 in Int Height 6 ft 8 in Interior Color Pearl, Cedar Hitch Weight 3155 lbs Dry Weight 13350 lbs Cargo Capacity 3650 lbs Fresh Water Capacity 75 gals Grey Water Capacity 122 gals Black Water Capacity 78 gals Tire Size ST235/80R16E Furnace BTU 35500 btu Number Of Bunks 4 Available Beds King Refrigerator Type 12V Refrigerator Size 16 cu ft Cooktop Burners 3 Shower Size 40" x 30" Number of Awnings 2 LP Tank Capacity 30 lbs Water Heater Type Girard Tankless On Demand TV Info LR 50" LED HDTV Awning Info 12' & 17' Electric with Friction-Hinge Adjustment, LED Lights, and Manual Override Axle Count 2 Washer/Dryer Available Yes Number of LP Tanks 2 Shower Type Standard Similar Fifth Wheel Floorplans
We're sorry. We were unable to find any results for this page. Please give us a call for an up to date product list or try our Search and expand your criteria.
Holman RV is not responsible for any misprints, typos, or errors found in our website pages. Any price listed excludes sales tax, registration tags, and delivery fees. Manufacturer pictures, specifications, and features may be used in place of actual units on our lot. Please contact us @513-401-7763 for availability as our inventory changes rapidly. All calculated payments are an estimate only and do not constitute a commitment that financing or a specific interest rate or term is available.

